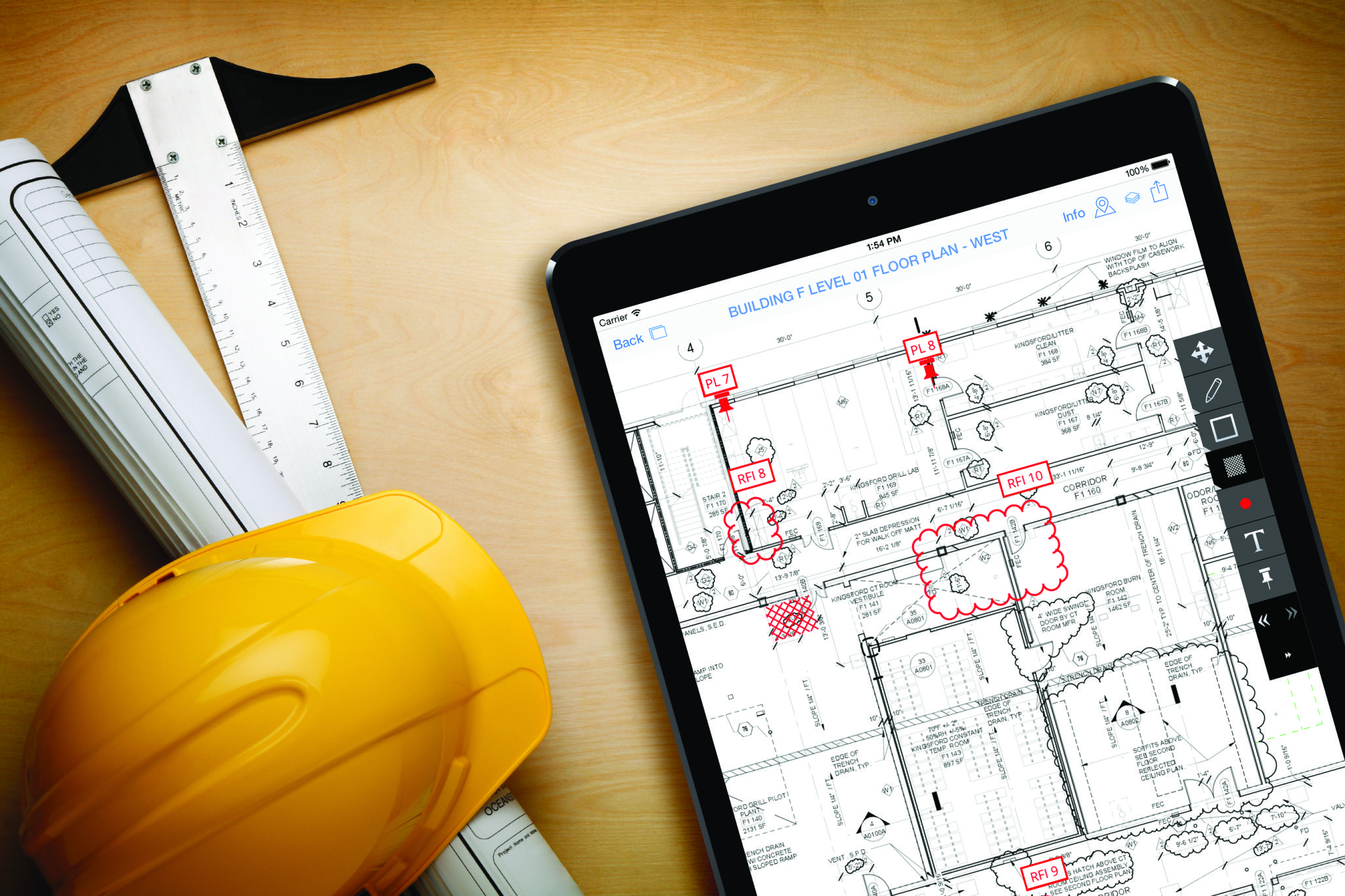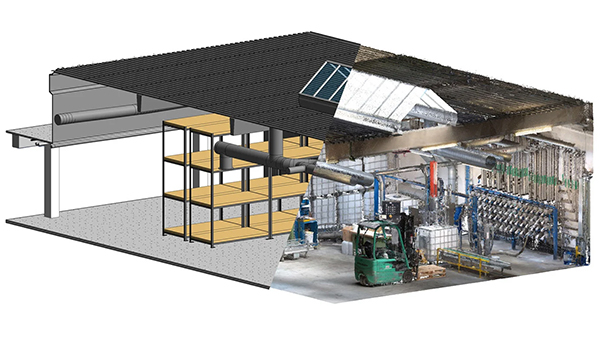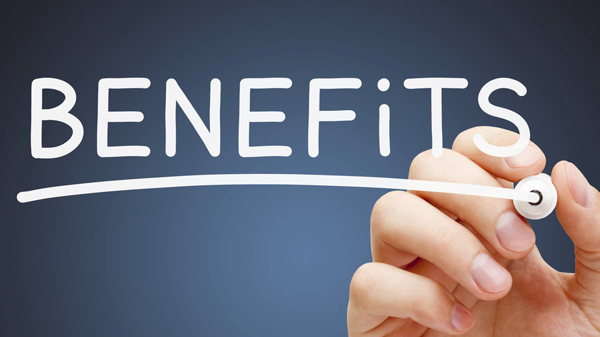QC LAB offers you a comprehensive set of accurate documents or drawings that act as a blueprint for future use in Bangladesh. QC LAB team of draftees is proficient in creating a detailed drawing with all the model elements clearly visible along with their attributes like shape, size, dimensions, material type, elevations, and functionality. QC LAB As-Built Services illustrate a deeper insight into all disciplines, be it architectural, structural, mechanical, or electrical in Bangladesh. QC LAB integrate and manage all the changes in our As-Built Documentation that can be of great help to the general contractors, architects, designers, engineers, and other QC LAB professionals to refer to later in case of renovations, remodeling, and repairs. QC LAB team is experienced with advanced software and can transform your As-built into the required formats, such as .dgn and .dwg files. We provide As-Built Drawings Services for Residential, Commercial, Industrial, and Infrastructural projects that are proven to help compare the existing construction to the actual design and plan and make crucial decisions. We have successfully delivered As-Built Drafting Services across the PWD, City Corporation, LGED, RHD, BBA, and DPHE & Unnoyon Kortipokkha in the tenure of 5+ years. Cost-effective solutions and timely delivery make us stand apart from the competition for our drawings, drafting, and modeling services in Bangladesh.
QC LAB as-Built Services:
- As-Built Drafting Services
- As-Built Modelling Services




